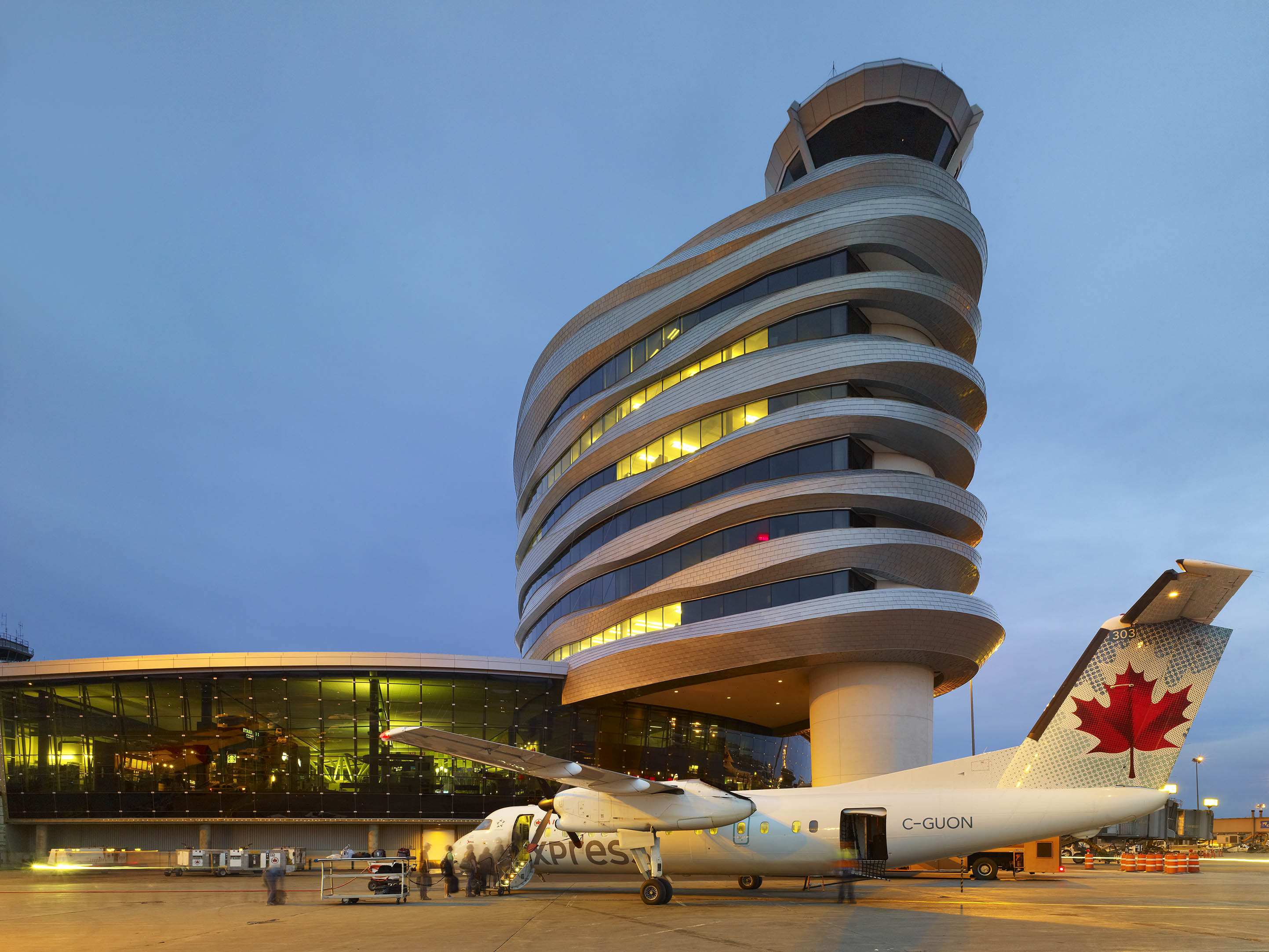The new 107,000 sq. ft. Combined Office Tower (COT) at Edmonton International Airport adds dramatic impact to the Edmonton arrival and departure experience. Used to create the building’s undulating ribbon-like exterior wrap were Interlocking Flat Lock Shingles from RHEINZINK. The titanium zinc cladding is available in the United States from RHEINZINK America Inc.
The eight-story structure houses administrative offices, retail space, dining outlets and an observation deck.Perched atop the building at one end is a new NAV Canada air traffic control tower.
Approximately 50,000 square feet of prePATINA blue-grey RHEINZINK material was used to create the Flat Lock Shingles that clad the continuously-curving facade. The profile of the exterior zinc cladding provides optimal passive solar shading on the south and west facades while allowing maximum light penetration on the north. The project is targeting LEED Silver certification.
The exterior wrap begins 43 feet above the ground and twists upward to an overall height of 148 feet. Each metal ribbon contains either two or three facets that vary in height, width, thickness and angle as they trace around the building. Approximately 35,000 individual RHEINZINK panels, each measuring one foot by two feet, were needed to complete the skin.
The architectural design for the project—provided by DIALOG—was inspired by the unimpeded Alberta wind which sculpts the tall prairie grasses as well as the seasonal snowdrifts. “We felt this imagery expressed a sense of place and its people,“ said Stephen Boyd, principal at DIALOG.
The unusual design represented both challenge and opportunity for the building envelope contractor, Thermal Systems KWC Ltd., Calgary. Thermal Systems partnered with Gehry Technologies, parametric modeling experts, and Radius Track, the innovative curved steel framing provider to turn the architect’s vision into reality.
The fabrication challenge was to find a way to make the metal curves smooth, while accommodating the undulating design of the wrap. The solution was a curving hat channel system that provided a smooth attachment surface for the RHEINZINK shingles.
“The challenge was all about the geometry,“ said Tyler Weisgerber, Thermal System’s commercial division manager. “Our design team partners were essential assets in providing the necessary 3D modeling and BIM technology to create the system. But you can only assume that a material is going to react a certain way until you actually apply it to a certain type of geometry. To be absolutely certain, we built a proof-of-concept mockup to test and refine our system. We constructed an actual ribbon section from the building and wrapped it around a 40 foot sea container in our yard. Once we built all of the components, we quickly found out what worked and what needed some tweaking. Our leadership trades guys were really crucial in refining the system. Going through that mockup process was key to the success of the project. And then these same craftsmen led the teams that completed the installation in spectacular fashion.“
Fabrication of the RHEINZINK shingles was done by Grant Metal Products, Rocky View, Alberta.
RHEINZINK was also used extensively in the interior concourses as a design accent element and to highlight various retail storefronts.
Thermal Systems is a long-time RHEINZINK systems partner and has extensive experience with the material. “RHEINZINK is near and dear to my heart,“ Weisgerber said. “I‘ve always enjoyed working with zinc. It has amazing characteristics. The life span and maintenance-free aspects of the product make it very appealing to our customers.“
In addition to the 50,000 square feet of RHEINZINK shingles, the project utilized 50,000 square feet of metal decking, 1128 individual support trusses and 700 square feet of architectural louvers.
The general contractor on the project was EllisDon, Edmonton.


