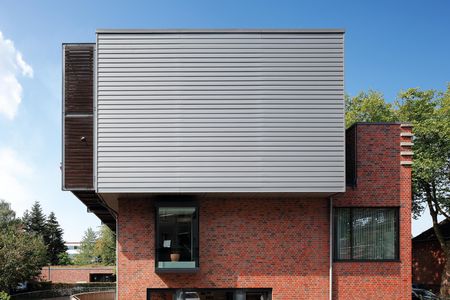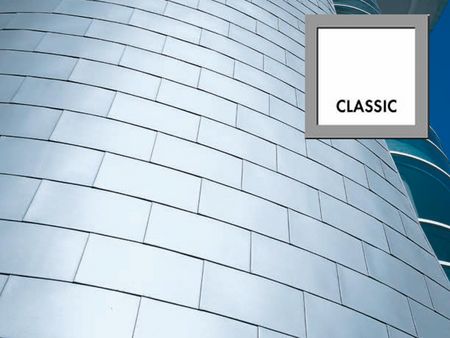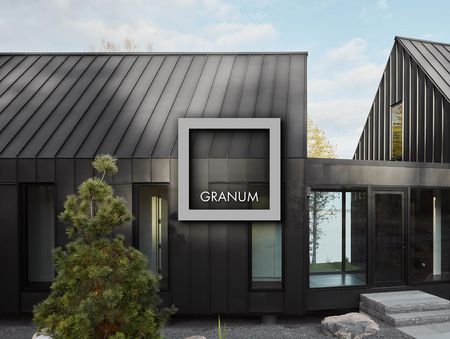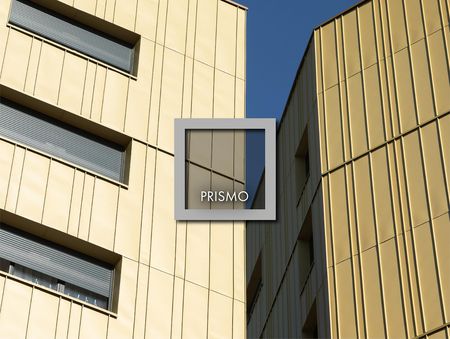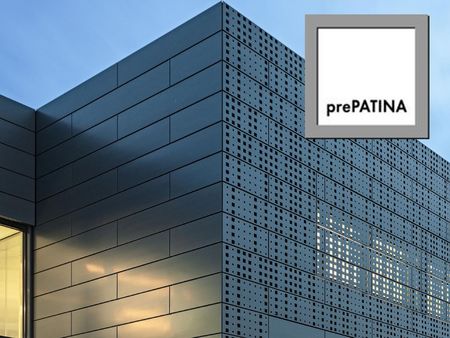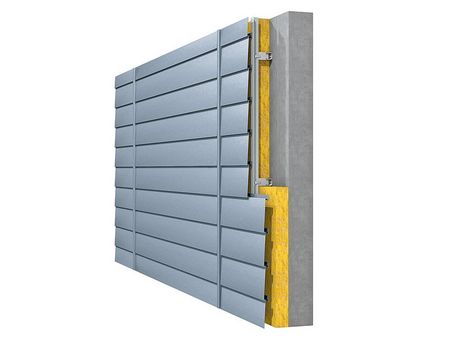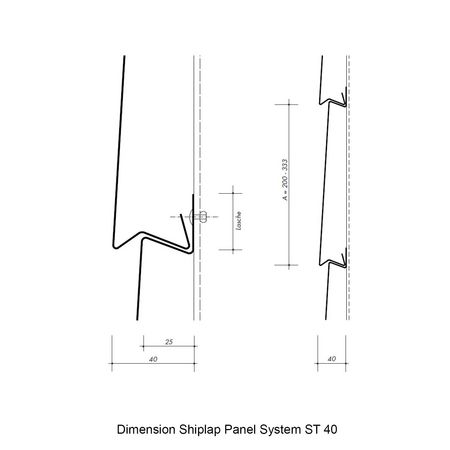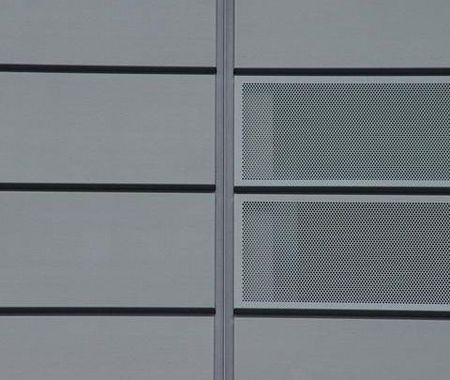RHEINZINK shiplap panel
Benefits of RHEINZINK shiplap panels
- Scale-like appearance for individual design Perfectly matching production for every property Facade system and matching roof drainage products from a single source
The ST 40 shiplap panel by RHEINZINK: facade design and function
RHEINZINK panel facade systems offer planners and designers the ideal system for projects of any budget that require shiplap. Each quality system has different specialized properties, making them suitable for a wide variety of projects, while all provide lasting durability.
We offer a wealth of modern facade design options and access to our in-house visualization service on request. We can create a photorealistic image of the proposed facade to give you a complete view of how your project will look. More details of our ST 40 shiplap panel are explained below.
RHEINZINK shiplap panel program

Features of the RHEINZINK shiplap panel
While the facade is a prominent visual aspect of a building, it must also protect the underlying building structure and be constructed in a way to allow appropriate ventilation. Incorporating RHEINZINK ST 40 shiplap panel into a design has the following main advantages:
- The delicate individual elements of the shiplap panel have a scale-like appearance and do not feature a shadow gap, which some clients find disrupts the finished effect
- The effect of light and shadow on the geometries of the individual shiplap panels generates unusual and striking shading with clearly defined lines
- The individual elements are attached invisibly behind the facade
From a technical point of view, the ST 40 shiplap panel by RHEINZINK has the following main benefits:
- Variable choice of construction widths between 200 mm and 333 mm provides flexibility and freedom of design
- Large-area facades can be efficiently clad using a maximum panel length of 4000 mm
- The facade protects the building structure against wind and weather and factors in the requirements for maintaining a well-balanced indoor climate
Our shiplap panel facades are easy to handle and can be installed quickly and economically to keep the cost of exceptional facade design as low as possible.
Surface variants for the RHEINZINK shiplap panel
Shiplap panel planning and application
System description
- Horizontal installation
- Assembled from bottom to top
- Concealed attachment
Buildings with unique, striking or high design are ideal platforms for RHEINZINK panels. These include commercial and office buildings or public buildings that have a contemporary or advanced, technological appearance.
Shiplap panels can only be installed horizontally. The shiplap panels have a wedge-shaped geometry and an installation depth of 25 mm at the top end and 40 mm at the lower end. The system has no shadow gap, which produces a scale-like effect, giving any building character and individuality.
RHEINZINK shiplap panels are invisibly attached to the substructure using the upper lug. They are mounted from bottom to top.
Dimensions and metal thickness
- Construction width 200 mm-333 mm
- Metal thicknesses 1.0 mm/1.2 mm (1.2 mm recommended for construction widths ≥ 250 mm)
- Standard lengths 3000 mm and 4000 mm
- Max. length 4000 mm
We generally recommend stiffening the ends of the panels using end plates. These are required to guarantee a perfect surface, particularly for larger construction widths from 250 mm upwards. The end plates also prevent side gaps in the panels, e.g. around outside corner profiles.
When directly attached, length variations of the panels are compensated by limiting the facade panel size to max. 4,000 mm and by adjusting the substructure. This applies to applications using multi-part, metal substructures.
The resulting vertical joints can be given different designs by using backing splice plates or pilaster strip profiles, for example.
Customised forms
- Face perforation
Panel faces can be fully or partially perforated, either as a design element or when ventilation is needed; for example, when ventilation or aeration elements are below roof overhangs or needed for ventilated roof structures. The RHEINZINK system center offers various perforation patterns for this purpose.
If using these profiles, please contact your responsible field service consultant.
Attachment
RHEINZINK shiplap panels are invisibly attached to the metal substructure through the upper lug using rivets or self-drilling screws. The required spacing of the substructure depends on a variety of factors, including wind load, the type of support structure, the structural system and the load bearing capacity of the cladding. Attachment will require an appropriate structural analysis.
Our shiplap panel facades are part of a modern system solution intentionally designed to account for all facade design issues, from initial planning to project completion.
For further information concerning our program, we offer checklists, brochures and technical data sheets that contain everything you need to create a successful project with RHEINZINK. If you have any further questions or require additional help, our team would be glad to assist and advise you at any time. You can reach us at any time via email, by phone or by visiting a qualified trading partner at their premises. We look forward to hearing from you!

