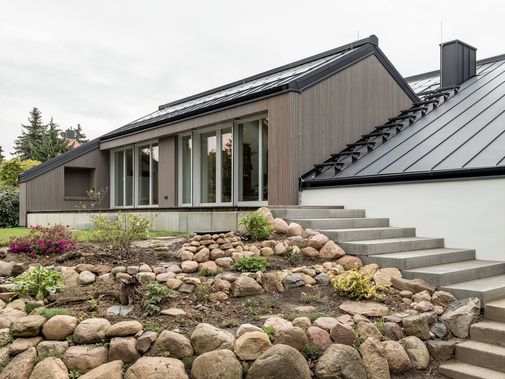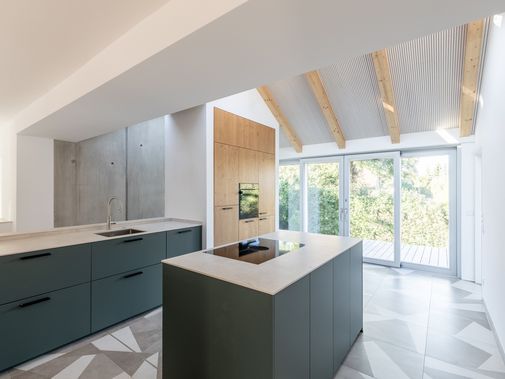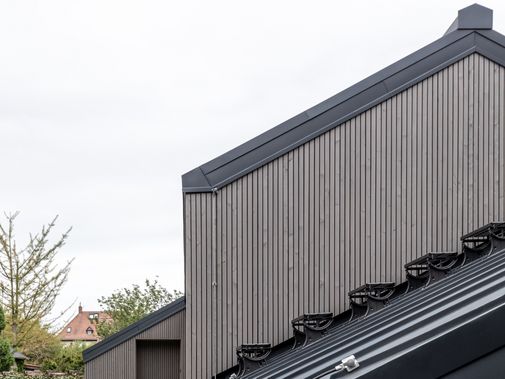
House Krantz
Leipzig, Germany
Libero | Architekten,
Leon Sandten,
Leipzig,
Germany
Dachklempnermeister Thomas Sprawka,
Wurzen,
Germany
Roof:
320 m²
Double Standing Seam
RHEINZINK-GRANUM basalte
Solar:
RHEINZINK-PV
RHEINZINK-GRANUM basalte
RHEINZINK; Jens Stöbe
Renovation and Extension of House Krantz
Libero Architekten had the unique opportunity to renovate and expand the former private residence of Leipzig architect and engineer Horst Krantz in Stötteritz. Built in 1975, the house still stands out today with its strikingly modern appearance. A careful energy-efficient renovation and a new extension have preserved the unique character of the building while adding contemporary features.
The extension was designed as a third triangle, harmoniously complementing the existing structure. Positioned at the rear, the addition does not alter the street-facing appearance of the house. The material RHEINZINK-GRANUM basalte was used for the pitched roof, accentuating the clean design language.
Key design elements, such as the exposed aggregate clinker bricks cast by Horst Krantz himself, were meticulously preserved and emphasized. By reconfiguring the interior layout, small cellular rooms were transformed into open, light-filled spaces, creating a spacious living and dining area. This project demonstrates how heritage conservation and energy efficiency can coexist beautifully.


