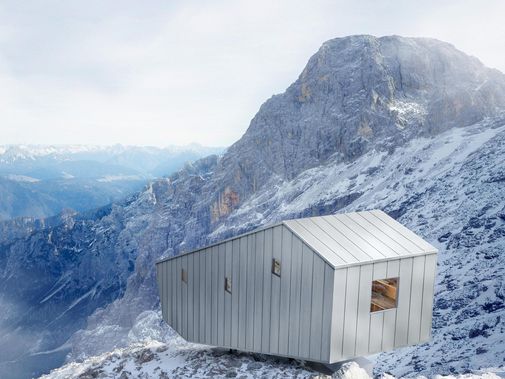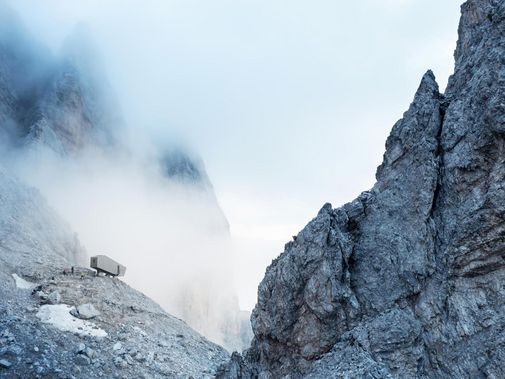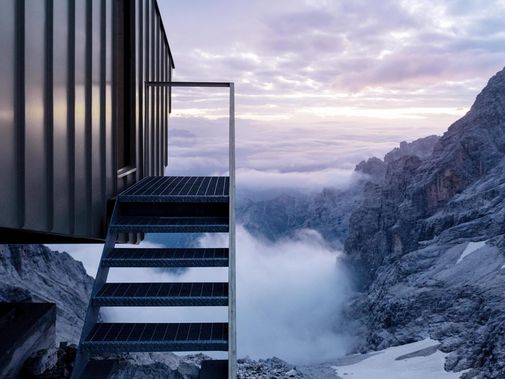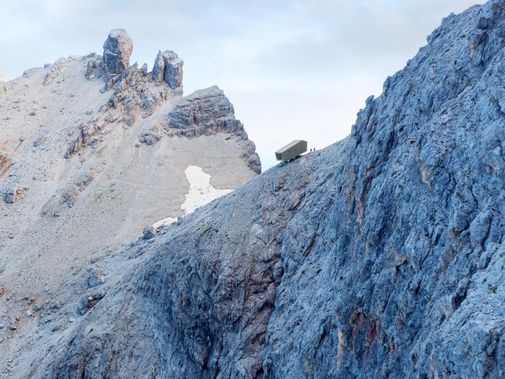
Mountain Cabin Bivouac Fanton
Auronzo di Cadore, Italy
CAI - Club Alpino Italiano - Sezione di Auronzo di Cadore
Auronzo di Cadore
Italy
DEMOGO
Treviso
Italy
Piller Cottrer s.n.c.
Sappada
Italy
Roof:
30 m²
Double Standing Seam
RHEINZINK-prePATINA blue-grey
Facade:
76 m²
Double Standing Seam
RHEINZINK-prePATINA blue-grey
Architectural Details:
27 m²
Double Standing Seam
RHEINZINK-prePATINA blue-grey
Iwan Baan
A fabulous project in a breathtaking landscape
Completed in September 2020, the new "Fratelli Fantoni" bivouac has since been boasting with the characteristic landscape of the UNESCO Natural Heritage of the Dolomites. In the north of the mountain group lies the Marmarole, which with its wild, impassable terrain attracts experienced hikers and climbers. This was also a challenge of planning the bivouac. First of all, a detailed analysis and documentation of the area had to be done in order to find a suitable place for the small shelter. The bivouac also had to blend visually into the landscape.
Thus, the original, ruined Fanton bivouac, which was located about a thousand meters higher in the sixties, was redesigned. The architects of the DEMOGO studio opted for titanium zinc cladding from RHEINZINK. This gives the bivouac a stylish touch, while guaranteeing long-lasting safety. In the prePATINA blue-grey finish, it harmonizes perfectly with the surrounding landscape. Designed as a binocular, the bivouac gives a view of the breathtaking landscape of the Dolomites and withstands the alpine climate.


